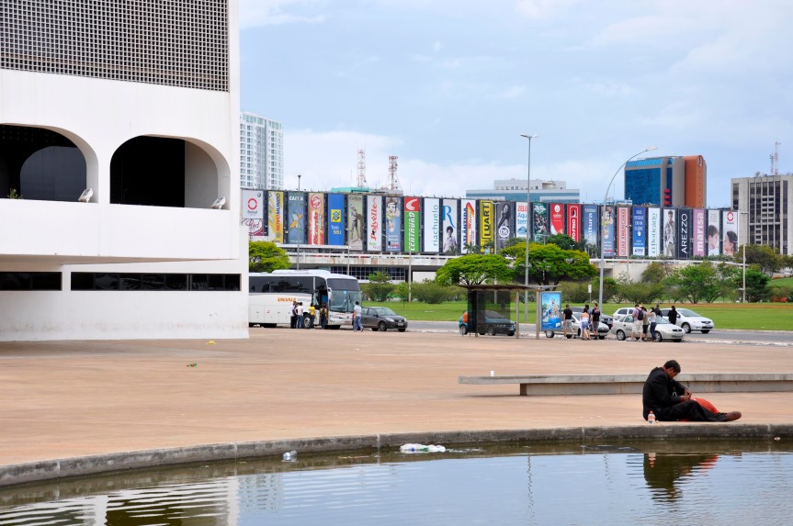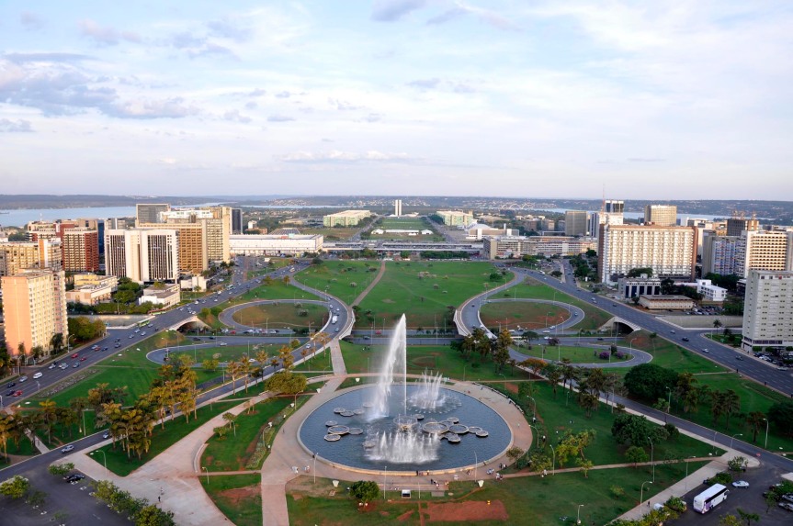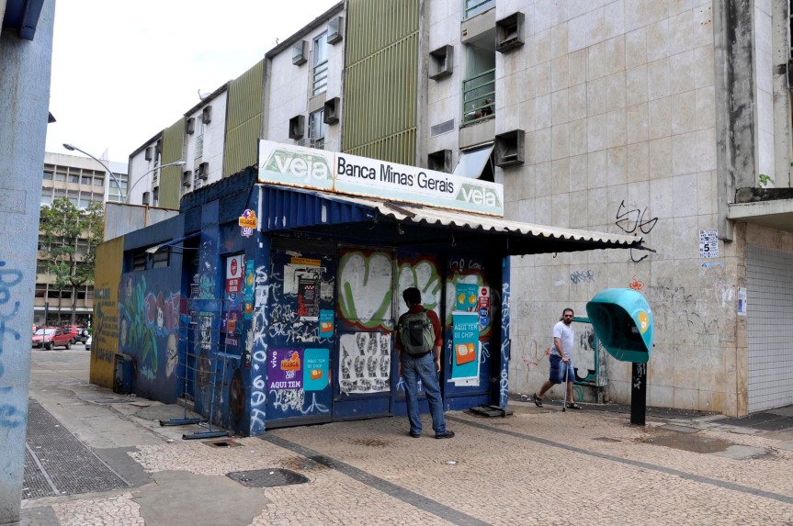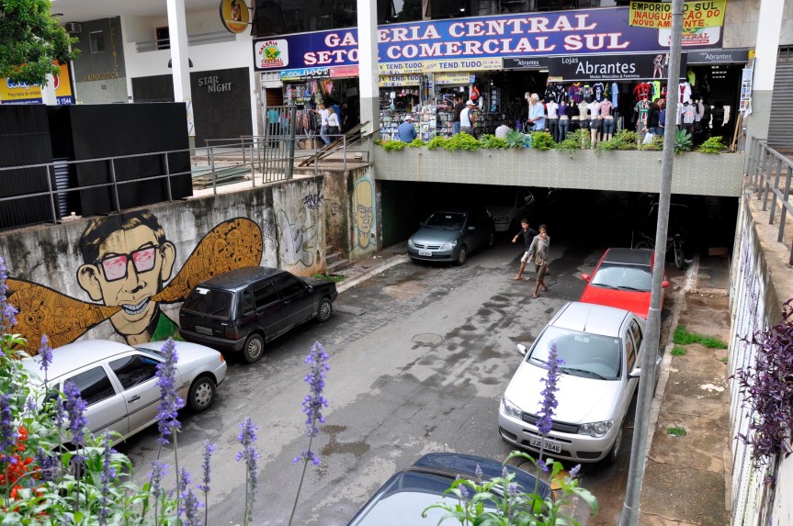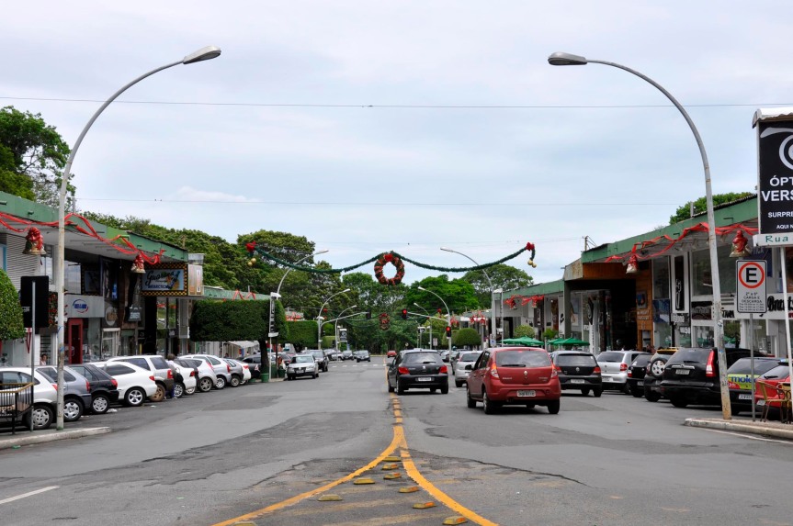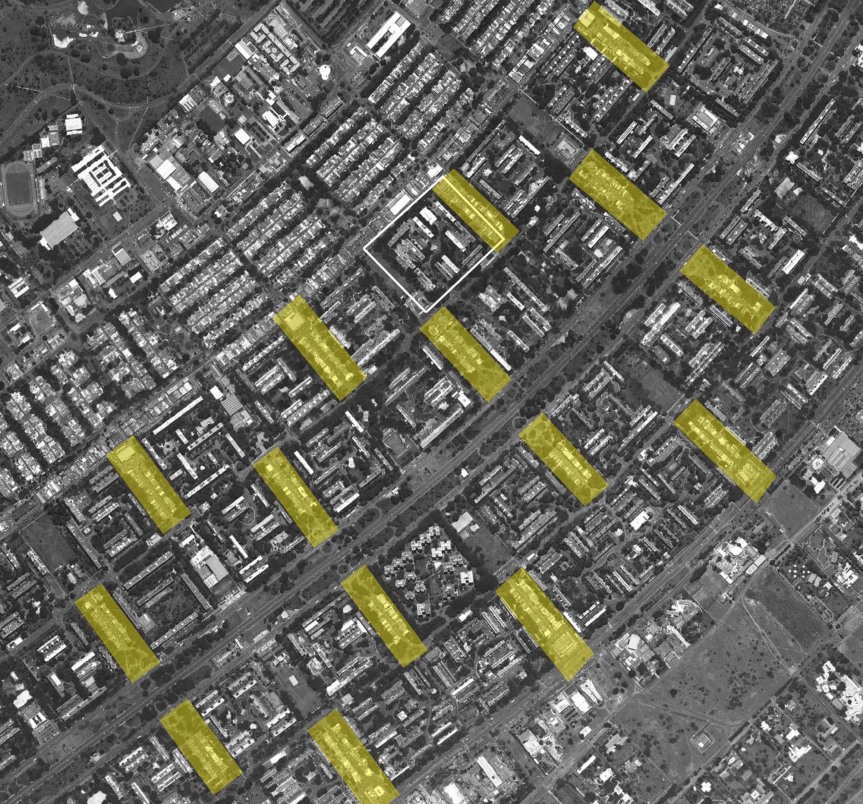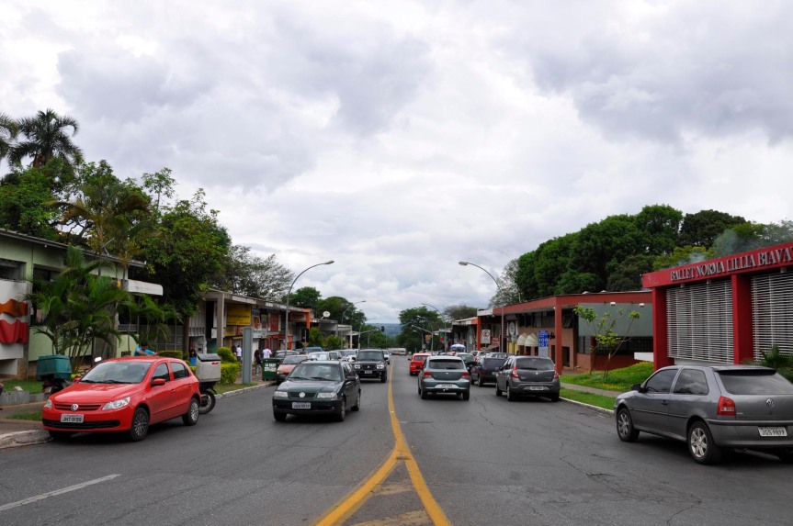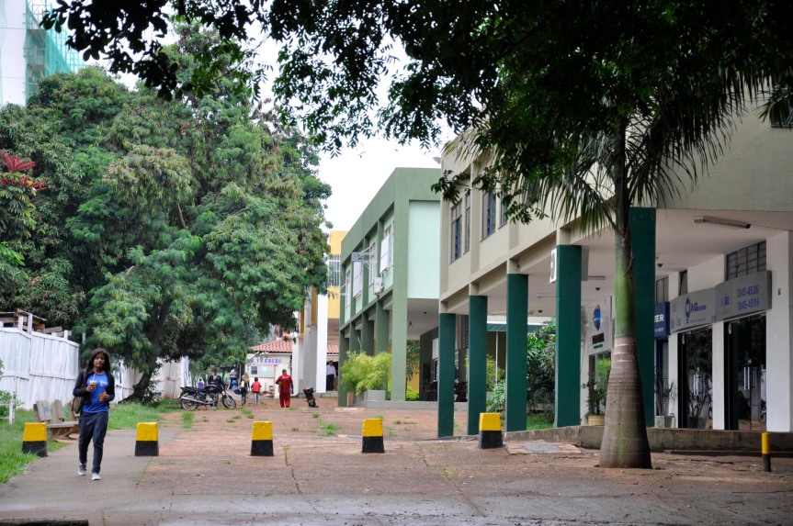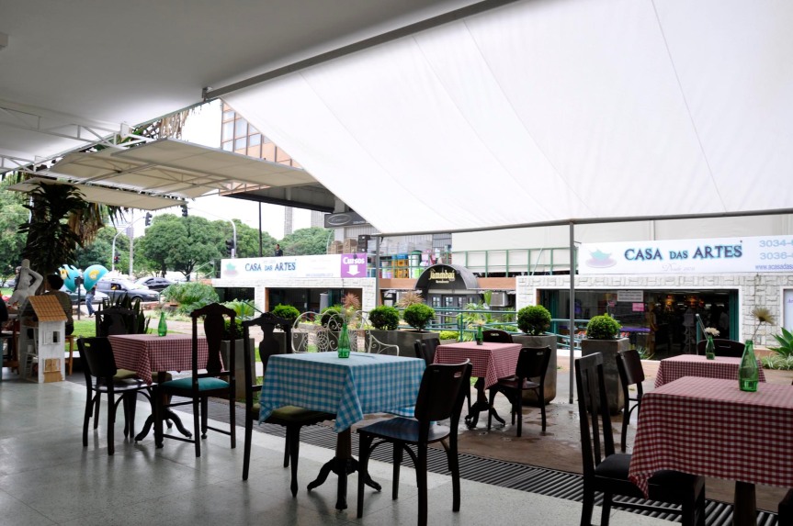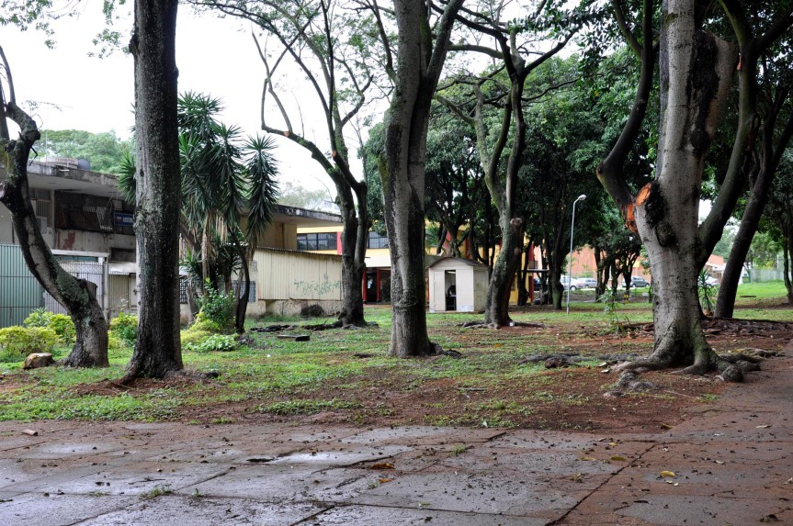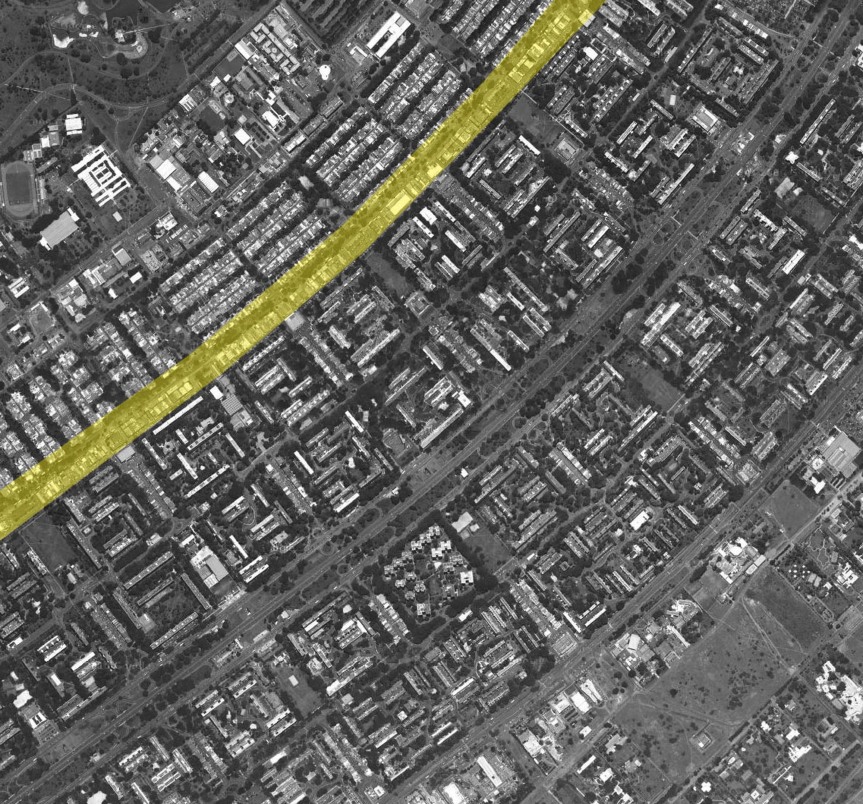
Who knew that updating a blog could be so difficult? I have hundreds (or thousands) of photos, drawings, words to share about my experience in Europe during June, July and August, yet have not managed to get them online. And my efforts to “stay in order” have added to the delay…as I arrive in each new place, my efforts go primarily toward preparing, documenting, processing the place I am, and my good intentions of catching up on older visits online fall apart.
So I have made a mid-trip resolution that I believe my aunt once told me with reference to scrapbooking: never try to catch up! Stay with the present, and go back to what you’ve missed when you’re satisfied with what is current. Long ago I gave up on scrapbooking, a brief phase in middle school when the Creative Memories craze hit the Midwest. But I think I can apply this to my blog, and the balance of traveling, researching, and attempting to both process and communicate while also seeing and experiencing.
I am coming home soon for a brief break, to celebrate my offshore wedding last January with family and friends in Michigan. Just now I am traveling via overnight train from Kazan (the capital of Tatarstan, and the former home base to Chingghis Khan’s empire that I stopped to check out on the way back from Tolyatti, the planned factory town for Lada cars) to Moscow, and the new train car has an outlet! While I move I will revisit a sampling of my experiences in Europe, and you’ll have to be satisfied with that much until I come back with more detail in the near future.
After Paris: Randstad, Netherlands (the urban region in the west/southwest of the country, located mostly in reclaimed land)
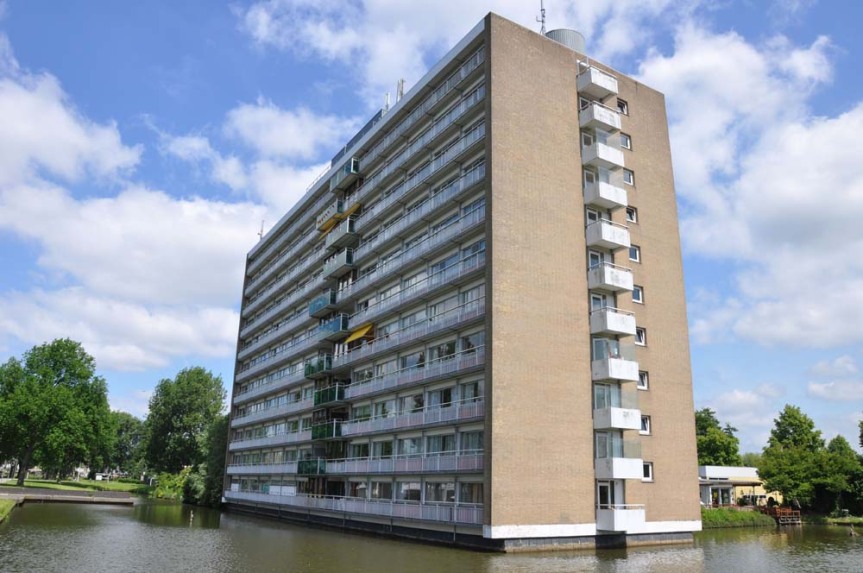
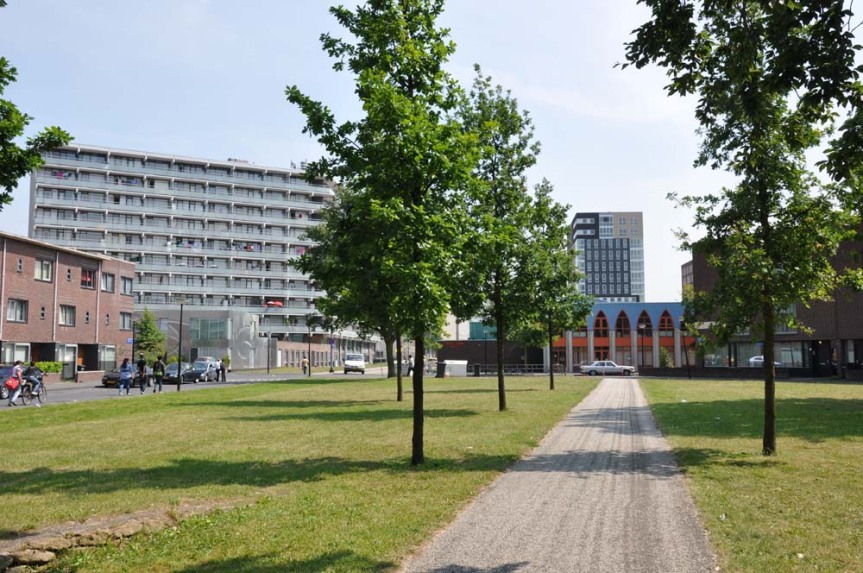
The Netherlands are completely planned. Little is left to the average person, and urban designers are everywhere. What I saw was varied institutionalized, but also creative overhauls of experimental projects of the mid century. In many scales, from the village of Hoogvliet to the Leijnband in Rotterdam, and Bijlmermeer and Nieuwe West in Amsterdam, a large actor had come in to revamp what was deemed out of date, out of place, or run down.
The next move: a train ride to Berlin, via a 90s rock cover band festival on the riverbank in Bremen.

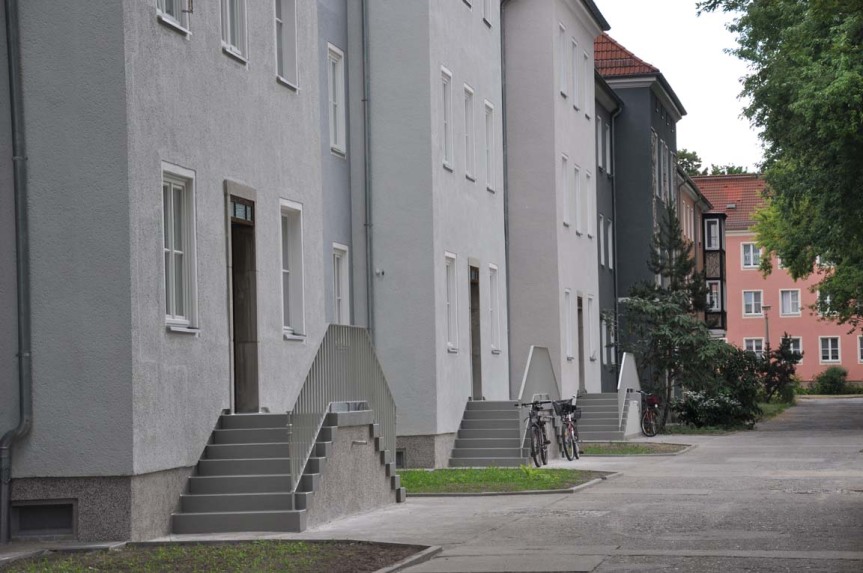
Berlin, one of my favorite cities, (maybe in part because I speak German and can feel slightly less like a tourist) moves fascinatingly, layer upon layer, somehow without losing the past, or stifling the present. The neighborhoods of the interwar years, now memorialized with a preservation plan and a well guided tourist walk, show both the insertion of a major urban sector—built both to glorify the state and to give starving workers something to do—and the inhabitation of it after the fall of said empire. But my main focus was actually a town outside Berlin, just across a river from Poland: Eisenhüttenstadt, East Germany’s first planned town. An early experiment, the town is constructed with then-new methods of concrete frames and a larger scale of building, but its urban layout is a blown up version of the traditional courtyard-street structure, with open spaces on order of CIAM’s dictates. A dying town whose steel industry has all but left, this forgotten place is dealing with issues of maintenance and destruction, and the needs of an aging and disappearing population.
An overnight train, a few Herzog and deMeuron buildings in Munich, and a day time train a few days later ran through the Alps and brought me to Ljubljana.

A beautiful city that wraps along its tiny riverbank, the place was less an example of a modified plan than a collection of careful insertions meant to guide, or maybe just influence the developments. Its past of passing through empires, one Socialist, left its marks as the city transformed.
August: Italy. First stop: Urbino (via one day of wandering in Venice…we had to change trains there anyway.)
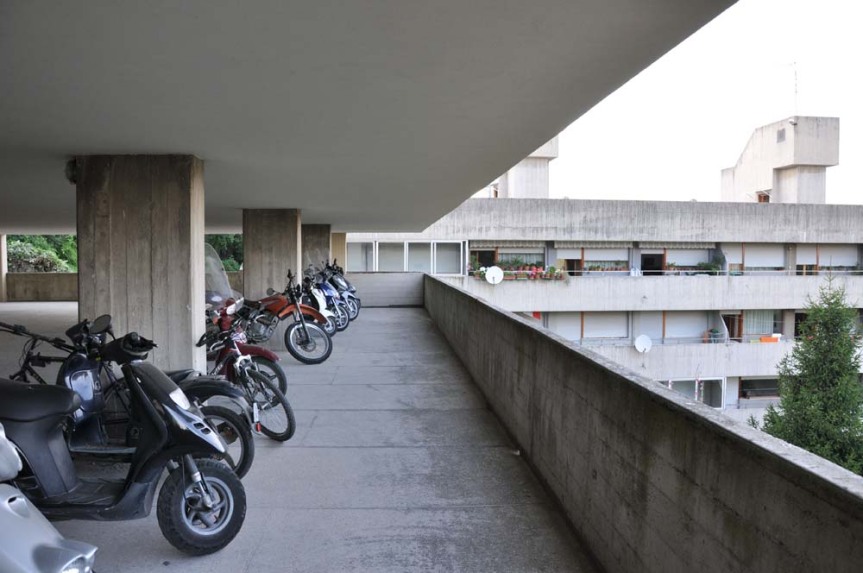
A tiny city on a hill, Urbino, the home of Raphael and a glorious Ducal Palace, was of interest to me for the zones outside the walls, designed by Giancarlo de Carlo. He is known for the student housing at the University, which I visited, but more in line with my work was the zoning plan he did for semi-urban regions on the hills that flank the city. Designed with a careful study of the urban structure of the old city, these buildings were to uphold existing patterns of use and development in a big, concrete open way.
Second stop: Latina (but before it, a visit to Florence and Rome, and a visit from my parents)
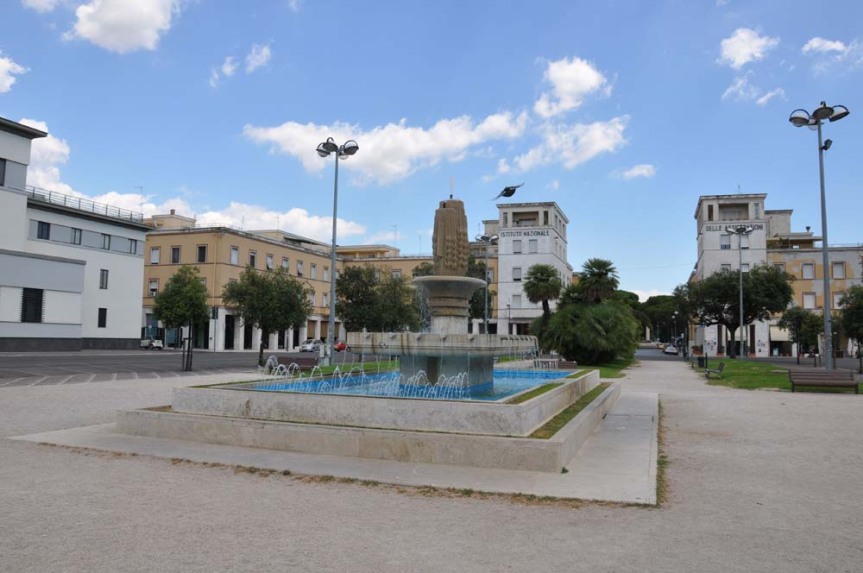
Mussolini built Latina. It was one of the Fascist towns in which he planned to re-occupy rural Italians. The plan is octagonal, ending in a public square around which the city buildings are sited. Streets radiate from the square, and many things are symmetrical. Latina once was rural, and now is overgrown, and the chaos of the growth has begun to break down the dominating axes, though not much.
Third stop: Venice again, this time for the Architecture Biennale. Thank you Chelsea for inviting me!

The exhibits often dealt with ephemeral qualities of architecture, whether it was elements of sound, light, air, acknowledgement of simple, efficient means of construction, or the memory of human presence on architectural elements. The simplicity of concepts and the reduction of material hit me the hardest.
Then I crossed an old and mostly invisible wall, into post-Socialist territory, where I am still sitting tonight, and crossing miles and miles of large open fields, skirted with the thin trunks of birch forests. But first I went to Belgrade.
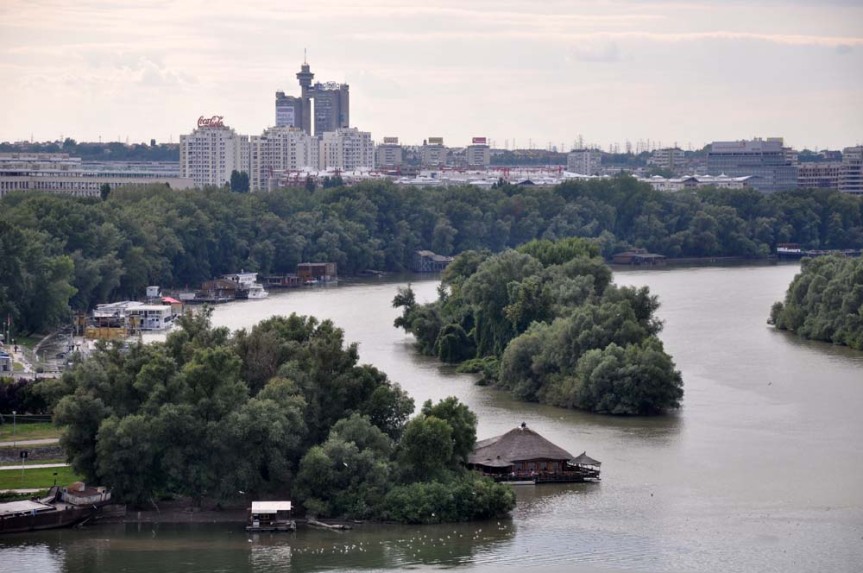

Belgrade is a fascinating place, sitting just at the edge of empires throughout its history, rebuilt (as many locals will tell you) 38 times from its ashes, its layers come from East and West, Socialist and Capitalist, and draw on Europe and Asia, international commerce both formal and informal, to shape a city that truly waivers between worlds, both past and present, and whose present and future (with respect to a complicated history) might be mined for lessons about what is in store for a world with both increasing polarization and decreasing physical segregation.
In brief, Belgrade was originally Serbian but belonged to the Ottoman Empire for 500 years, literally overlooking the Austro-Hungarian Empire on the other side of the river Sava. It gained prominence again as the capital for the new nation of Yugoslavia, which danced between the Soviets and the West, the only gate into the world of socialism, or vice versa, into western capitalism. It was then that Novibeograd (New Belgrade) was built, which brought me there. Since Novibeograd’s conception and partial construction, Yugoslavia fell apart, and after a period of war, Belgrade, of which Novibeograd is now a large and growing piece, again became the capital of Serbia, which is gaining more and more access to the European Union. Just this year its citizens were allowed visa-free entry to EU countries, which is sure to prompt some major population shifts.
I flew from Belgrade to Moscow, and took a train to St. Petersburg, where apart from eating copious quantities of borsch, I visited the only Constructivist neighborhood to be built in Russia before Social Realism took over: Narvskaya.

Then I rode back to Moscow, flew to Samara and took a bus to Tolyatti, known affectionately to some as Lada-land. Far bigger than I thought, Tolyatti’s concrete slab blocks and green parks are quickly being grown over with vegetable stands, bay windows, colorful kiosks, supermarkets, karate studios, sushi restaurants and fancier and fancier residences that gravitate toward the large and busy streets.


I spent a few days there, and hopped a bus to Kazan, whose train I am on now, remembering the convoluted and constantly shifting loop that took me here.



