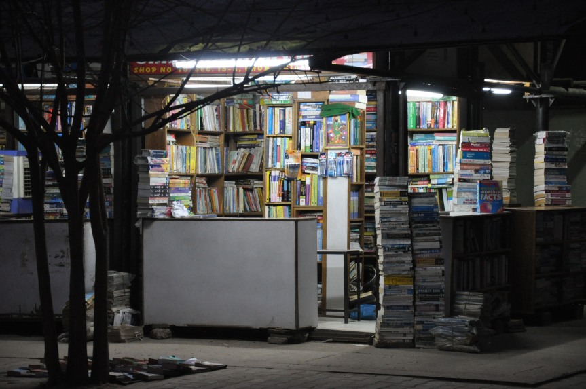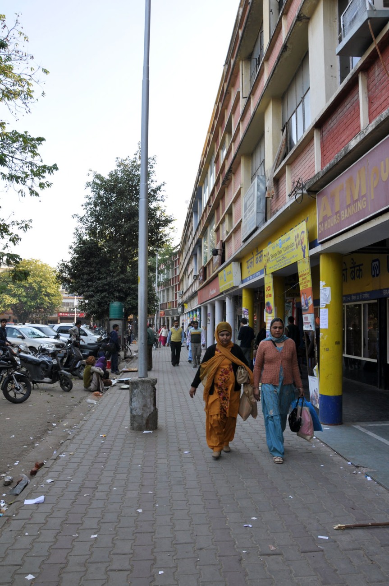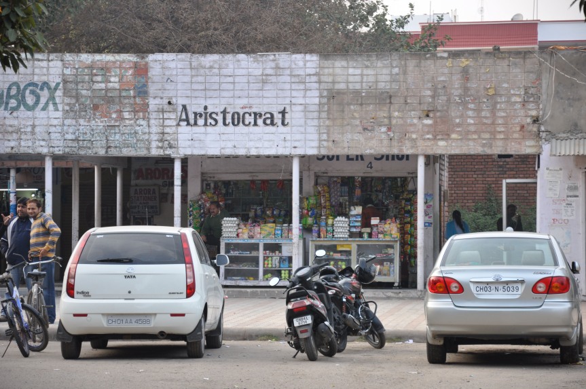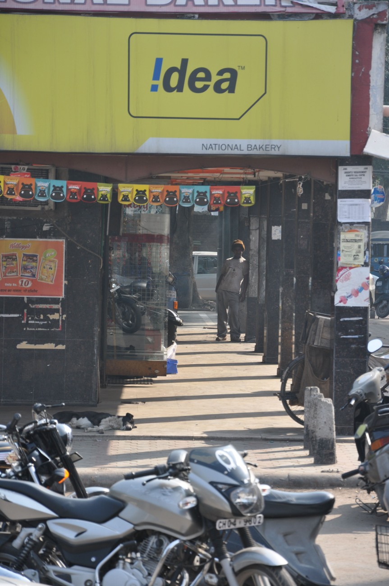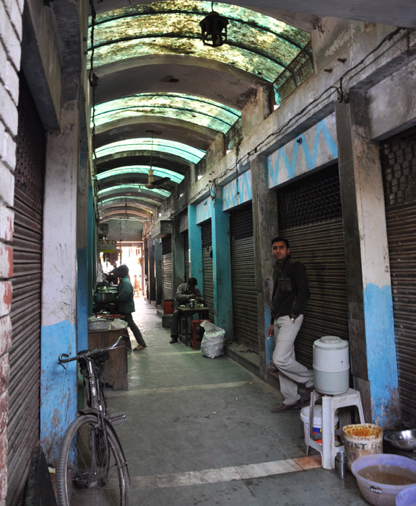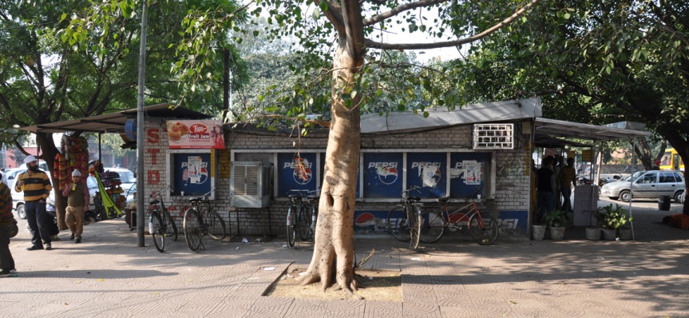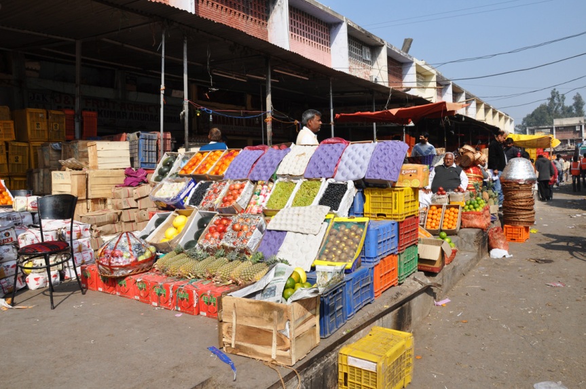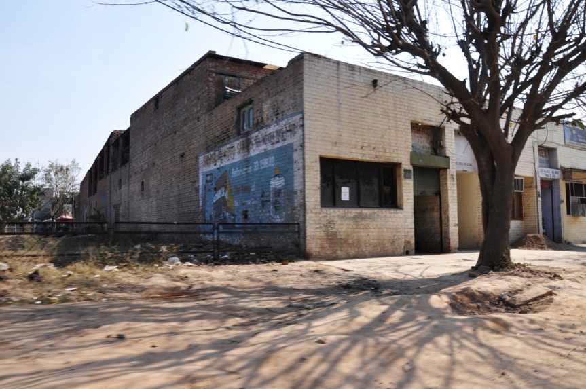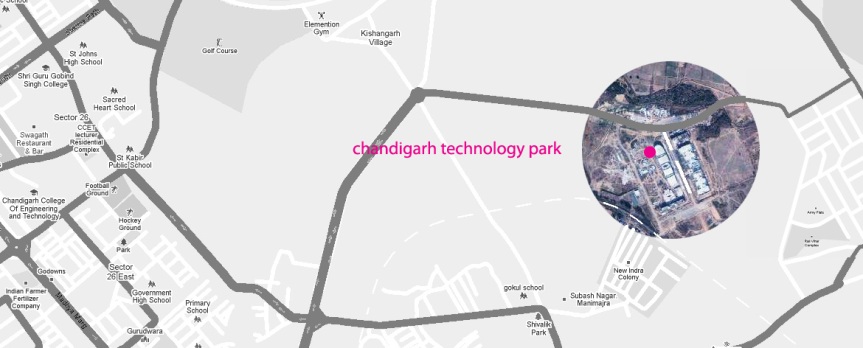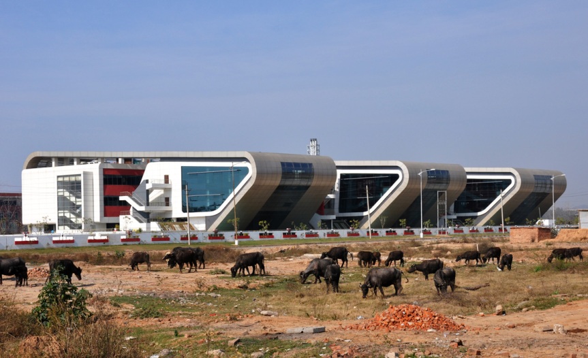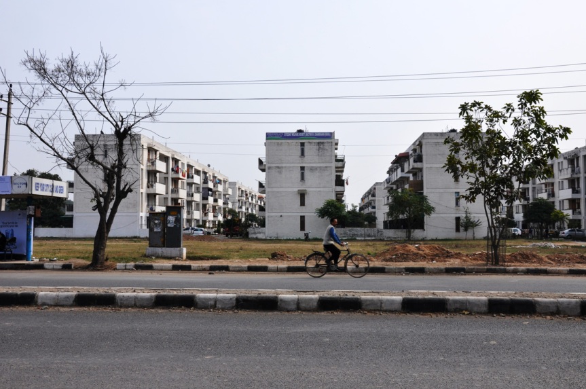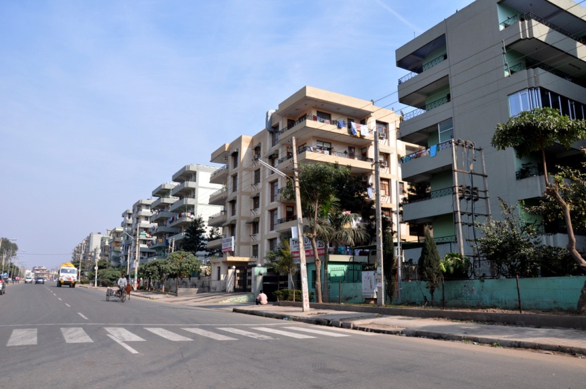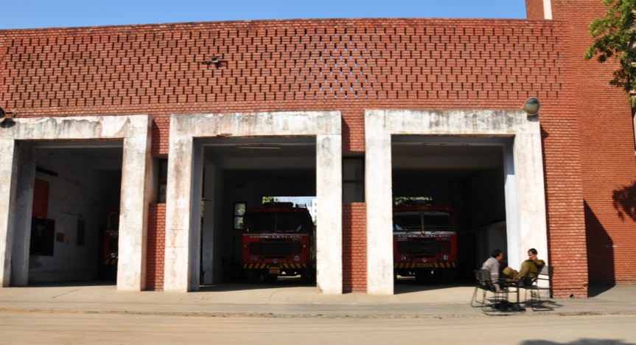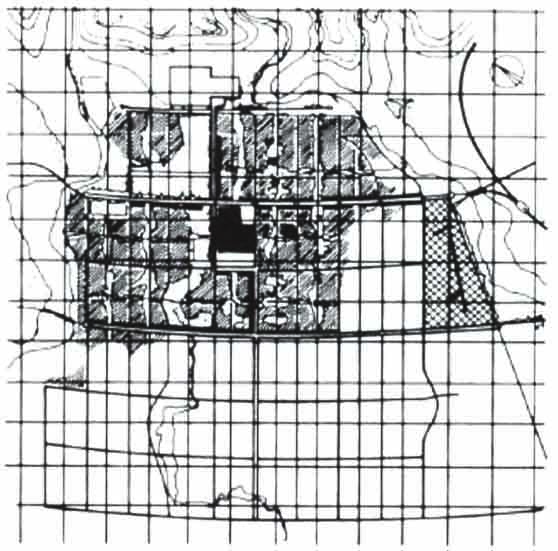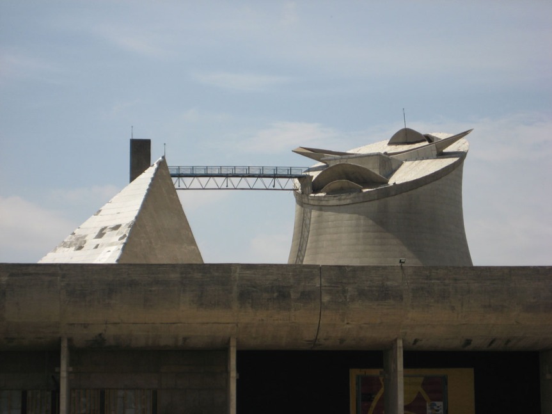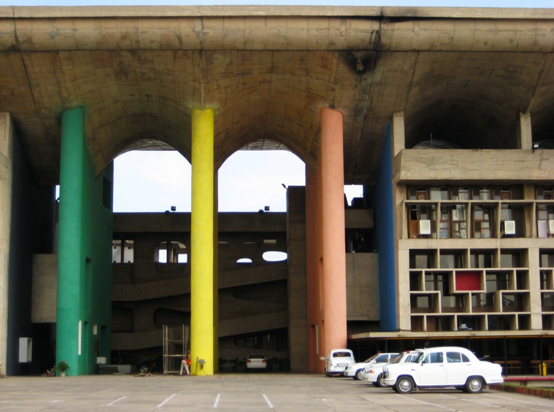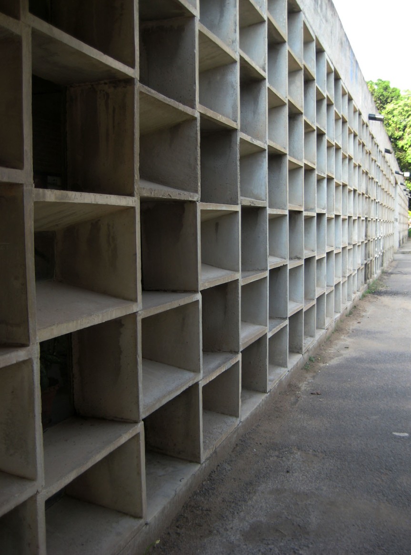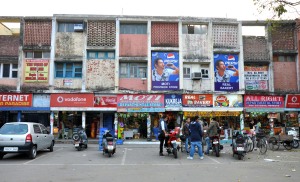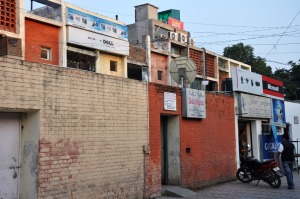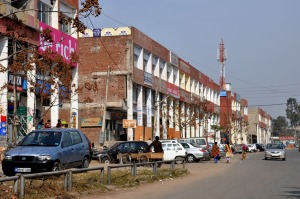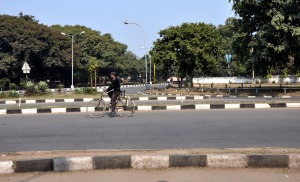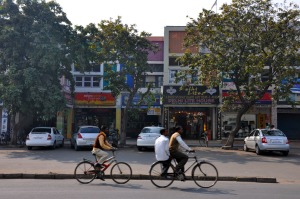Today I had the incredible opportunity to take part in a meeting for Chandigarh’s master plan 2031. Last week I spent a few hours talking with the Chief Architect, Sumit Kaur, and she invited me to take part today with a number of former and present chief architects and town planners, all concerned with the problem of Chandigarh’s growth.
As “fee” for the invitation, I had to give a short talk on my observations of the city in my research and documentation thus far. They wanted to hear from someone with unbiased ideas…who didn’t know how things worked and therefore wouldn’t rule out possibilities! So I gave a brief intro to my project, and a few preliminary thoughts on Chandigarh. I included my script [don’t worry I only wrote this up for myself…I didn’t actually read to them] at the end for those who are extremely interested.

After discussion about my talk, real negotiations began. This is beginning of a process to make a new master plan for Chandigarh that includes the peripheral cities of Panchkula and Mohali, which reside in two separate states. The conversation jumped back and forth between strict adherence to the original plan, and creative ways of solving the growth problem. I put my two cents in a few times; hopefully it was well received.
What came out of the talks for me was the delicate balance of maintaining Chandigarh. Chandigarh remains legible as a city because it has been strictly controlled throughout its history. Without that control, it would have likely lost its unique edge. But at the same time, the control can’t last forever. As it is, the city is bursting under its bylaws, and relying on Panchkula and Mohali, with fewer height restrictions and unlimited sprawl space, to house its migrants. Chandigarh cannot remain the city it was planned to be. So the talk is one of strategy. How do you preserve the character of a particular time without putting a stranglehold on development? Can you increase density and maintain open space? Can some parts of the city grow while others remain at capacity? What is the best use of currently undeveloped (not green space) land? Will more jobs bring too many people? Will too few fail to support current residents?
The team for (re)planning Chandigarh has an enormous task ahead…hopefully I will be able to see the process as it moves along!

21st Century Chandigarh: beyond the plan
[personal intro…]
My project begins in Chandigarh because it is the heart of my research begun 5 years ago; the city from which this project grew. Questions I am trying to address are first, the role of the original concept in current planning, which is to say, how much has the original design been used to guide recent planning endeavors, and in what respect? Physical guidelines, transit operations? Or is it more conceptually based…and what is the value of that concept in today’s situation? Second, I am looking at the role of adaptation in the city’s organization. How has it affected Chandigarh’s growth? Have some changes been necessary for the city, have some been detrimental? How has the plan of Chandigarh evolved because of these? Some examples I have discovered are the specialization of markets throughout the city, the introduction of booths, residential alterations, and actual transit routes versus intended routes. Finally, I am interested in the future of the city. How will Chandigarh continue to grow? With major “unintended” but now seemingly permanent alterations like the growth of Panchkula, Mohali, and Zirakpur, how will the city adapt? In a new and very different economic situation, what will be new priorities, and how do they fit with the old?
Fueled by these questions, I have been exploring Chandigarh, talking to whomever will listen, getting familiar with the place by foot, rickshaw, auto, car and bike. I spoke with Sumit Kaur [Chandigarh’s chief architect] a few days ago, and she has asked me to prepare a few thoughts on Chandigarh. These are based on my research and observation, and of course come from the perspective of an interested outsider and student of the city…although I have studied the city, I have yet to experience it as a resident.
At the immediate scale of architecture, of walking movement within close range of home, Chandigarh sings! The green gaps in the continuity of housing that open into market areas create a pleasant physical atmosphere. Strict frame requirements, combined with slow residential modification create a varied atmosphere in which light and air are accessible to all.
The city has an easy rhythm. I spent one day walking from NE to SW, through the centers of sectors 19, 20, 33, 45, and Burail. Although V3s and V4s chopped up my route, the sector layout…moving from edge to housing to green to market and back again, made itself very clear. [This, unfortunately is only the path of an architecture student…typical residents do not normally walk so purposefully through sector sections.]
My experience was enlightening, but Chandigarh is not a city for walkers. Transportation seems to me to be one of its major issues, and this has been supported by others in the area. Car travel works best for long distance, but most people do not have cars, and the city itself wasn’t designed to park so many cars residentially. Moving between sectors can be difficult, especially at night, and as even the daily markets specialize in specific goods, this movement is more and more necessary.
Despite the problem of idealized sector living, where all daily goods are evenly distributed and every school is equally as good, at the scale of the whole city, these sectors play an important role in organizing traffic and infrastructure, as well as providing an easy model for further development that is efficient for resource allocation. Mohali, for example, extends and uses the Chandigarh grid, which guides its development in ways atypical of a satellite city, and avoids unnecessary expenditures that would normally follow the development.
At the scale of the city, I think that the most valuable treasure Chandigarh has is its continuity of green space. In an age where older cities are desperately trying to figure out how to mend their undifferentiated urban sprawl, Chandigarh has a green corridor running its entire length, with multiple supplemental green areas pocketed around it. Right now, the Leisure Valley is discontinuous, breaking for each sector border and even for V4s. But the space is there, and it would be relatively easy to connect these disparate parts, making Chandigarh one of (if not the) first modern city to have a functional system of green corridors, which could be redesigned to include habitat space for wildlife movement in the city. This kind of approach would alleviate the pressure from the loss of a greenbelt, which ultimately was only idealistic, and makes best use of a system already in place.
And with that, I want to say that I am excited to be a part of the discussion about Chandigarh’s future, and would happily take any comments and questions. Thank you.

